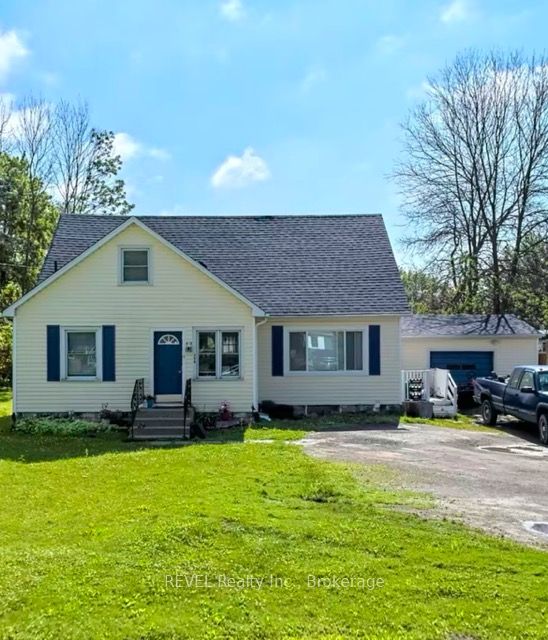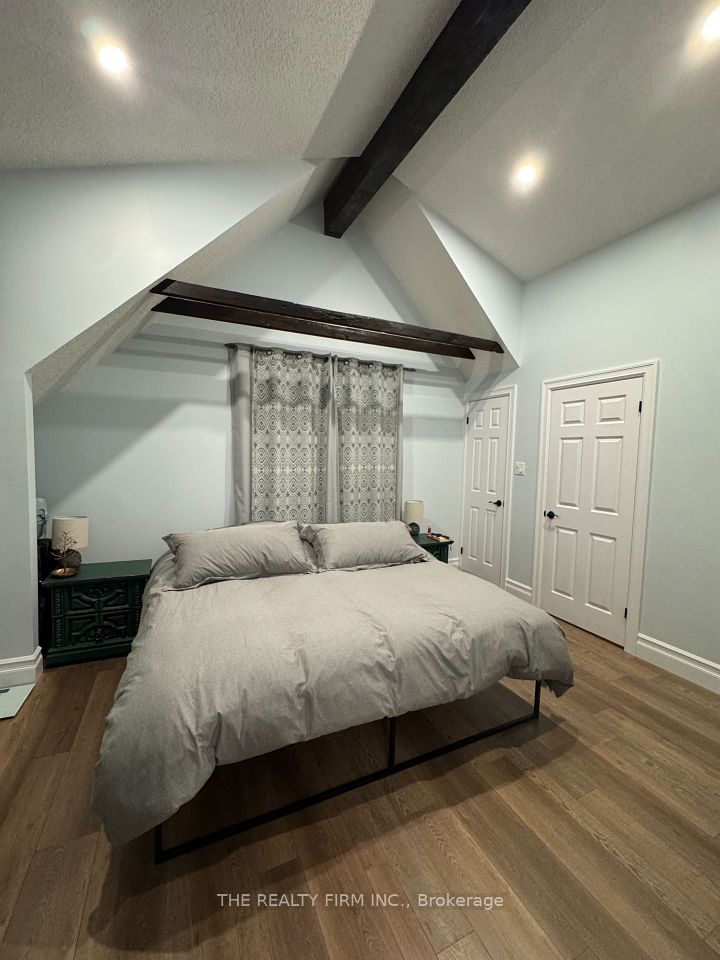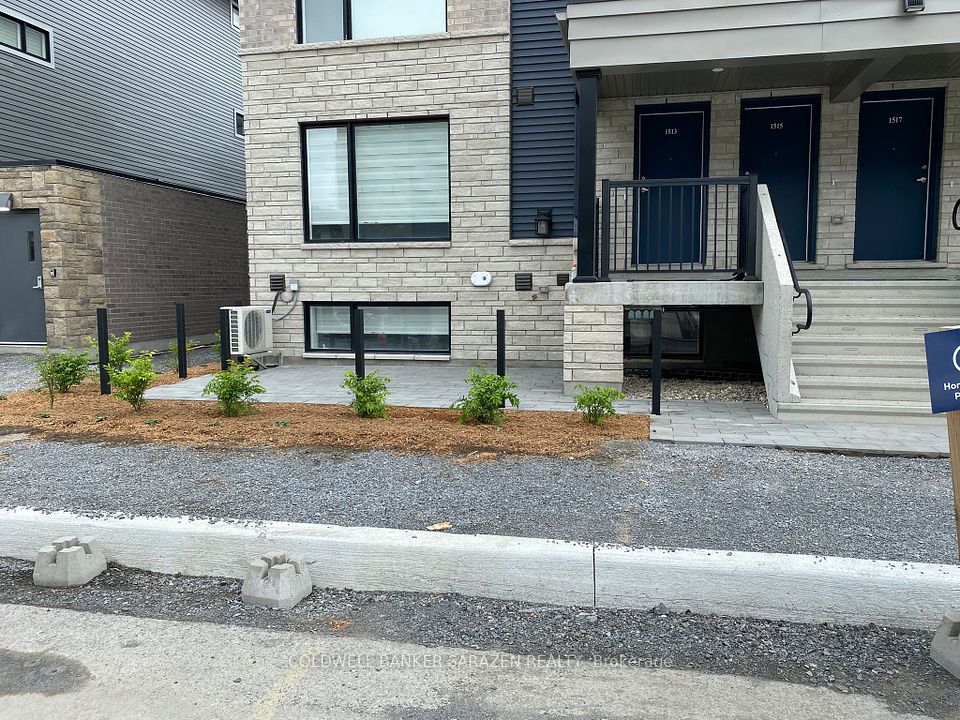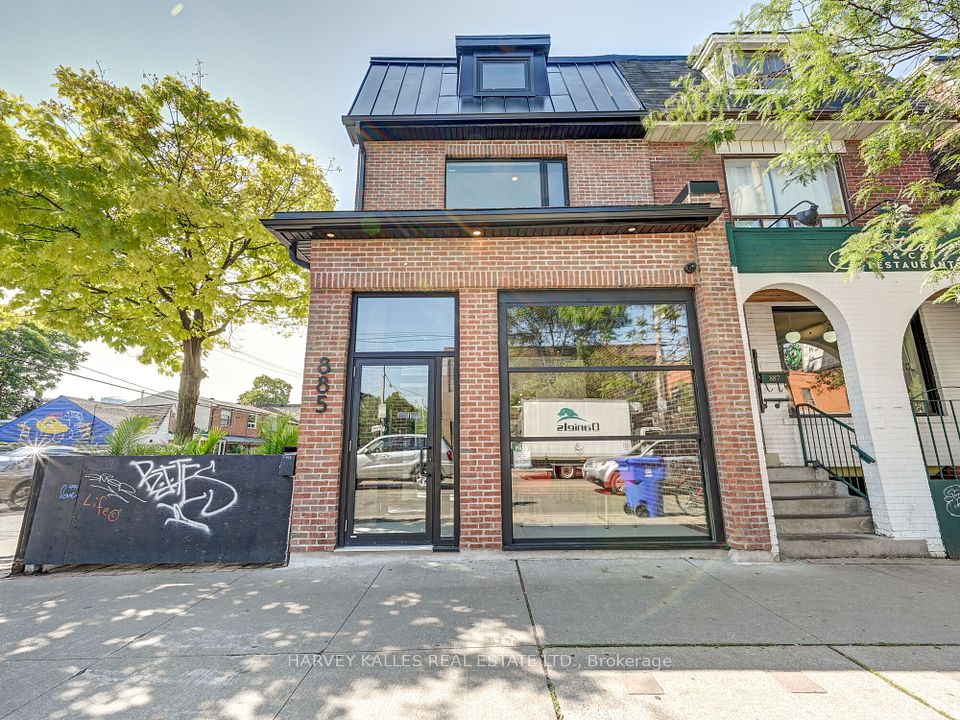$2,400
513 Mount Pleasant Road, Toronto C10, ON M4S 2M4
Property Description
Property type
Upper Level
Lot size
N/A
Style
2-Storey
Approx. Area
700-1100 Sqft
Room Information
| Room Type | Dimension (length x width) | Features | Level |
|---|---|---|---|
| Living Room | 4.8 x 3.4 m | Laminate, Fireplace Insert, Combined w/Dining | Second |
| Dining Room | 4.8 x 3.4 m | Laminate, Window, Combined w/Living | Second |
| Kitchen | 3.7 x 2.7 m | Laminate, Stainless Steel Appl, Quartz Counter | Second |
| Primary Bedroom | 3.5 x 2.8 m | Laminate, Skylight, Double Doors | Second |
About 513 Mount Pleasant Road
Spacious Second Floor Walk Up Apartment. Large 2 Bedroom, 1 Bath Upstairs Unit. Newly Renovated. Quartz Countertops with Stainless Steel Appliances. Laminate Flooring throughout. Windows, Doors, Sinks, Cabinets, Backsplash and more newly replaced. Trendy Neighbourhood in Mount Pleasant Village with tons of Shops, Groceries and Restaurants. Top Schools. Park View - Across From June Rowlands Park, with Tennis Courts, Baseball Diamond and Green Space. On TTC Bus Route and Short Walk to Davisville and Eglinton Stations.
Home Overview
Last updated
May 29
Virtual tour
None
Basement information
None
Building size
--
Status
In-Active
Property sub type
Upper Level
Maintenance fee
$N/A
Year built
--
Additional Details
Price Comparison
Location

Angela Yang
Sales Representative, ANCHOR NEW HOMES INC.
Some information about this property - Mount Pleasant Road

Book a Showing
Tour this home with Angela
I agree to receive marketing and customer service calls and text messages from Condomonk. Consent is not a condition of purchase. Msg/data rates may apply. Msg frequency varies. Reply STOP to unsubscribe. Privacy Policy & Terms of Service.












